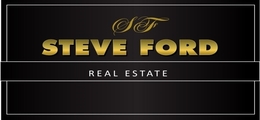403 Berwick S, Peachtree City, GA 30269
$600,000
Bedrooms: 4
Bathrooms: 2 | 1
Sq. Ft.: 2,851
Type: House
Listing #7122492
Request Information
***Motivated Sellers*** are offering to contribute up to $4,099 in seller-paid closing costs towards a temporary rate buy down if utilizing Genna Lott with Supreme Lending. The seller is also contributing a $3,000 carpet allowance. This 2-story breathtaking home has a ***New Roof (2020), New Water heater (2021) & 4yrs old HVAC, last serviced in 2021***, with a private wooded oasis is only steps away from a fun-awaiting network of golf cart paths and Braelinn Country Club. ?? Once you enter this spectacular home, you are met by the grand staircase and an open concept drawing you to enjoy the main level living spaces. The ground floor is perfect for entertaining, with its beautifully designed french doors inviting you to the screened-in back porch while framing the picturesque backdrop of stunning wooded views. The home also offers Corian counters, ample cabinetry, and an island in the beautiful chef's kitchen. The main level is complete with a separate dining room, formal living room, laundry room, and half bath. Upstairs you will find four sizeable bedrooms, each with individual closets. Two bedrooms share a pristine "Jack & Jill" style bathroom. The Primary bedroom has an elegant ensuite with a spa bath, double-headed shower, a luxurious sitting area, two walk-in closets, and a bonus room that could be used as a home gym or office. Back downstairs, you will find plenty of parking with a 2-car garage and a single location for a golf cart or lawn equipment. Located in the coveted heart of Peachtree City and districted for Braelin, Rising Star, and Starr's Mill schools.
Property Features
County: Fayette - GA
Latitude: 33.364098
Longitude: -84.546661
Subdivision: Muirfield
Directions: Please use GPS for the most accurate directions with current traffic status.
Approximate Size (Sq. Ft.): 2,851
Square Feet Source: Public Records
Rooms: Bonus Room, Family Room, Living Room
Interior: Double Vanity, Entrance Foyer 2 Story, His and Hers Closets, Walk-In Closet(s)
Bedroom Description: Oversized Master, Sitting Room
Master Bathroom Description: Separate Tub/Shower, Skylights, Vaulted Ceiling(s)
1/2 Baths: 1
Has Dining Room: Yes
Dining Room Description: Separate Dining Room
Kitchen Description: Breakfast Bar, Cabinets White, Eat-in Kitchen, Other Surface Counters
Has Fireplace: Yes
Number of Fireplaces: 1
Fireplace Description: None
Heating: Central, Natural Gas
Cooling: Ceiling Fan(s), Central Air
Floors: Carpet, Ceramic Tile, Other
Laundry: Laundry Room, Main Level
Additional Equipment: None
Disabled Features: None
Appliances: Electric Oven, Electric Range, Gas Water Heater, Microwave
Basement Description: None
Style: Traditional
Stories: Two
Is New Construction: No
Construction: Stucco
Exterior: Private Front Entry, Private Rear Entry, Private Yard, Rain Gutters
Roof: Shingle
Sewer: Public Sewer
Water: Public
Utilities: Cable Available, Electricity Available, Natural Gas Available, Phone Available, Sewer Available, Underground Utilities, Water Availabl
Security Features: Smoke Detector(s)
Parking Description: Garage, Garage Door Opener, Garage Faces Side, Kitchen Level
Has Garage: Yes
Garage Spaces: 2
Patio / Deck Description: Covered, Rear Porch, Screened
Pool Description: None
Lot Description: Back Yard, Cul-De-Sac, Landscaped, Level, Private, Wooded
Lot Number: 40
Lot Size in Acres: 0.081
Energy Features: None
Road Description: Asphalt
Water Body: None
Elementary School: Braelinn
Middle School: Rising Star
High School: Starrs Mill
Property Type: SFR
Property SubType: Single Family Residence
Property Condition: Resale
Year Built: 1992
Status: Active
Complex Name: Muirfield
HOA Fee: $200
HOA Frequency: Annually
Neighborhood Amenities: None
Special Circumstances: None
Tax Year: 2021
Tax Amount: $3,139
$ per month
Year Fixed. % Interest Rate.
| Principal + Interest: | $ |
| Monthly Tax: | $ |
| Monthly Insurance: | $ |
Listed by Keller Williams Realty Atlanta Partners 678-425-1988

Listings identified with the FMLS IDX logo come from FMLS and are held by brokerage firms other than the owner of this website. The listing brokerage is identified in any listing details. Information is deemed reliable but is not guaranteed. If you believe any FMLS listing contains material that infringes your copyrighted work please click here to review our DMCA policy and learn how to submit a takedown request. ©2022 First Multiple Listing Service, Inc.
FMLS - FirstMLS data last updated at November 14, 2022 8:23 PM ET
Real Estate IDX Powered by iHomefinder

