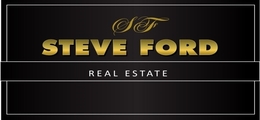225 Camden Road NE, Atlanta, GA 30309
$2,295,000
Bedrooms: 5
Bathrooms: 5 | 1
Sq. Ft.: 5,419
Type: House
Listing #7056055
Request Information
Custom built in 2007, with a "low-country influence", using hand-made brick, slate roof, copper gutters, and the finest construction materials. Further renovated in 2011 with timeless finishes with a sophisticated yet artistic theme. You could spend hours in the home fascinated by the attention to detail. Elevator provides easy access to all levels. The home is newer with all modern conveniences, and impressively designed and built to blend nicely in a historic 1920-30's neighborhood with 10' ceilings on 3 levels. The home looks historic, with architectural significance, but has all the amenities and low maintenance of a newer construction home. Designer owned with unique details and the finest finishes. Features a rare 3-car garage and porte-cochere that leads into a mudroom, finished basement, and elevator. The home also has a cozy finished fourth level bonus room perfect for a craft room, sleep overs, or third home office. The main level guest bedroom with double vanity could be a primary suite as it is grand and has a walk-in closet. The primary suite is on the upstairs level adjacent to two home offices and two other guest bedrooms, all with ensuite bathrooms. The primary bedroom and bathroom have the most beautiful view of the back yard. The primary closet would make even Carrie Bradshaw jealous. The kitchen includes SubZ refrigerator, Wolf cooktop and double ovens, gorgeous Abakka vent hood, marble kitchen counters, wet bar with beverage cooler, ice maker, dishwasher drawers, and glass front cabinetry. Throughout the house are statement contemporary lighting pieces and wide plank Vintage Lumber pine floors that make this home unparalleled. More details include casement windows, nickel fixtures, plank ceilings w beams, mahogany doors, shiplap, and pocket doors. The integration with indoor and outdoor space is fabulous with a wrap around covered stone porch that overlooks large brick patio w fountain & fireplace. Well suited to entertain large groups but also intimate for just a few. So many French doors from living and dining flow into the back creating wonderful flow. The yard is exceptionally private with a protected forest behind. You will not find a home in Brookwood Hills with such high end and designer finishes, and every amenity possible. Very well thought out. SF is for second and third levels plus top level bonus room, and does not include 1,357 of finished terrace level media, laundry, exercise, wine, mudroom, and bathroom - plus more unfinished storage and garage. Garage feels finished with built-ins, polished concrete floor, and integrated mudroom with full sink. Having the primary levels 10 feet above street level creates amazing views from within, allows abundant light throughout, and establishes the most impressive facade. One of the best homes in South Buckhead! Sellers open to selling/including some furnishings. Floor plans available.
Property Features
County: Fulton - GA
Latitude: 33.809121
Longitude: -84.385904
Subdivision: Brookwood Hills
Directions: From Buckhead go South on Peachtree to left onto Brighton Rd at CVS. Take immediate right then first left onto Camden Rd, follow for .3 miles to house on right.
Approximate Size (Sq. Ft.): 5,419
Square Feet Source: Appraiser
Rooms: Game Room, Loft
Interior: Bookcases, Elevator, Entrance Foyer, High Ceilings 10 ft Main, High Ceilings 10 ft Upper, High Speed Internet, Walk-In Closet(s), Wet Bar
Bedroom Description: Oversized Master, Sitting Room
Master Bathroom Description: Double Vanity, Separate Tub/Shower, Soaking Tub
1/2 Baths: 1
Has Dining Room: Yes
Dining Room Description: Separate Dining Room
Kitchen Description: Breakfast Bar, Breakfast Room, Cabinets Other, Eat-in Kitchen, Kitchen Island, Pantry, Stone Counters
Has Fireplace: Yes
Number of Fireplaces: 3
Fireplace Description: Family Room, Gas Log, Gas Starter, Living Room, Masonry, Outside
Heating: Central, Forced Air, Natural Gas
Cooling: Central Air
Floors: Hardwood
Laundry: In Basement
Additional Equipment: None
Disabled Features: Accessible Elevator Installed
Appliances: Dishwasher, Disposal, Double Oven, Dryer, Gas Cooktop, Gas Water Heater, Microwave, Range Hood, Refrigerator, Self Cleaning Oven, Washer
Basement Description: Daylight, Exterior Entry, Finished, Finished Bath, Full, Interior Entry
Has Full Basement: Yes
Style: Traditional
Stories: Three Or More
Is New Construction: No
Construction: Brick 4 Sides
Exterior: Garden, Private Front Entry, Private Rear Entry, Private Yard
Roof: Composition, Slate
Sewer: Public Sewer
Water: Public
Utilities: Cable Available, Electricity Available, Natural Gas Available, Phone Available, Sewer Available, Water Available
Security Features: Security System Owned, Smoke Detector(s)
Parking Description: Drive Under Main Level, Garage
Has Garage: Yes
Garage Spaces: 3
Patio / Deck Description: Covered, Deck, Front Porch, Patio, Rear Porch, Side Porch, Wrap Around
Pool Description: None
Tennis Court: Yes
Lot Description: Back Yard, Front Yard, Landscaped
Lot Number: 7
Lot Size in Acres: 0.427
Energy Features: None
Road Description: Asphalt
Water Body: None
Elementary School: E. Rivers
Middle School: Willis A. Sutton
High School: North Atlanta
Property Type: SFR
Property SubType: Single Family Residence
Property Condition: Resale
Year Built: 2007
Status: Active
Complex Name: Brookwood Hills
Neighborhood Amenities: Near Beltline, Near Trails/Greenway, Park, Pickleball, Playground, Pool, Sidewalks, Street Lights, Swim Team, Tennis Court(s)
Special Circumstances: None
Dock: None
Tax Year: 2020
Tax Amount: $25,777
$ per month
Year Fixed. % Interest Rate.
| Principal + Interest: | $ |
| Monthly Tax: | $ |
| Monthly Insurance: | $ |
Listed by Beacham and Company Realtors 404-261-6300

Listings identified with the FMLS IDX logo come from FMLS and are held by brokerage firms other than the owner of this website. The listing brokerage is identified in any listing details. Information is deemed reliable but is not guaranteed. If you believe any FMLS listing contains material that infringes your copyrighted work please click here to review our DMCA policy and learn how to submit a takedown request. ©2022 First Multiple Listing Service, Inc.
FMLS - FirstMLS data last updated at November 12, 2022 9:41 AM ET
Real Estate IDX Powered by iHomefinder

